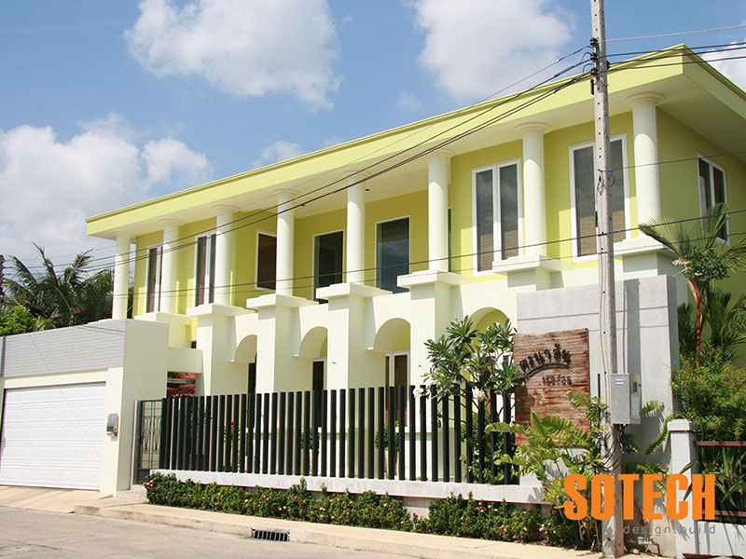
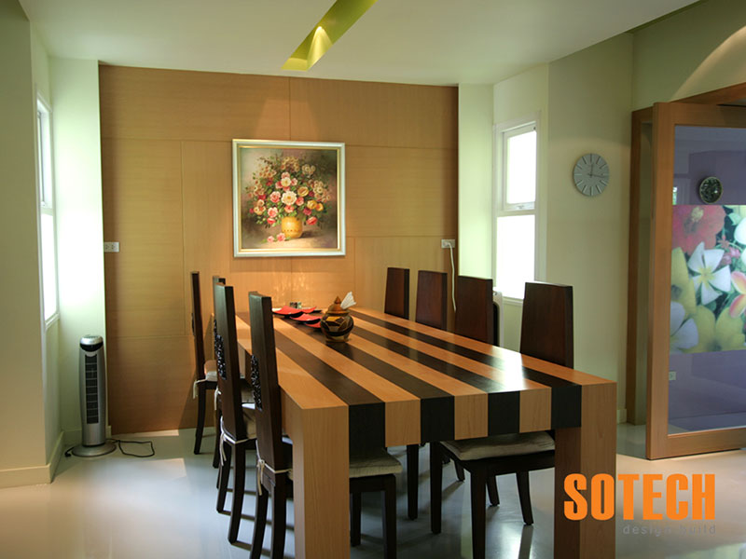
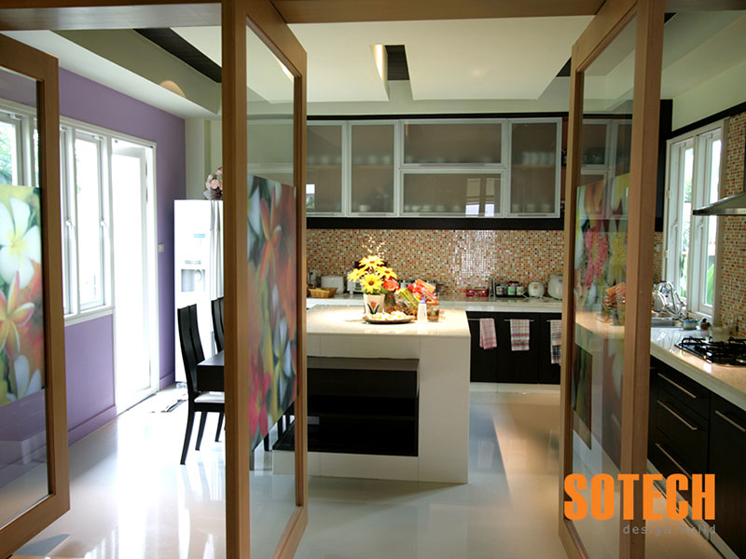
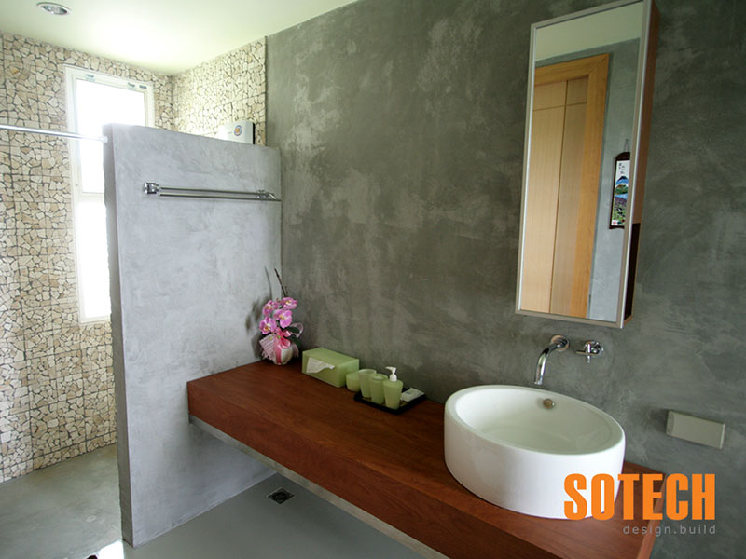
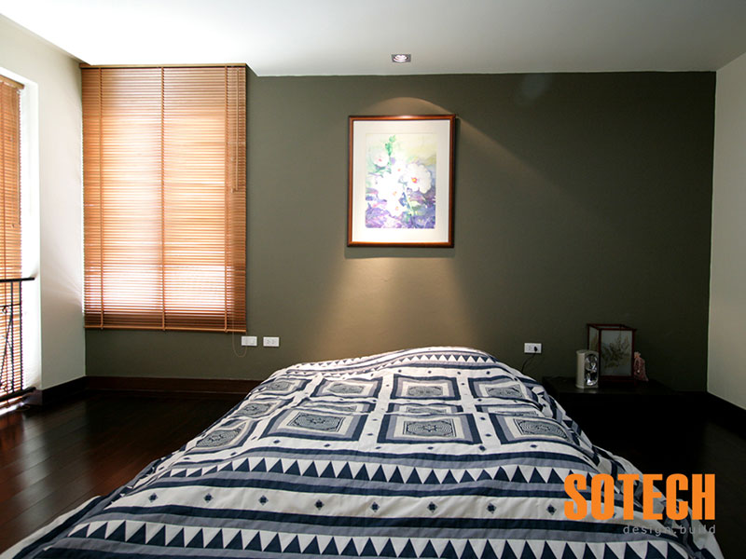
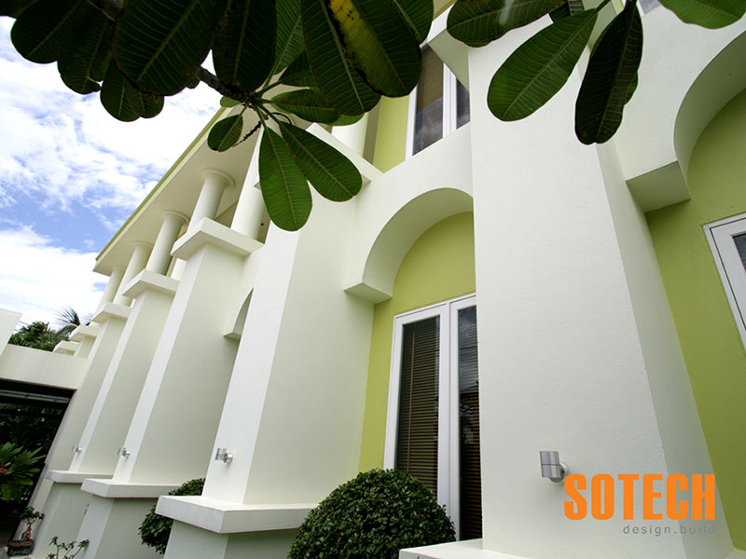
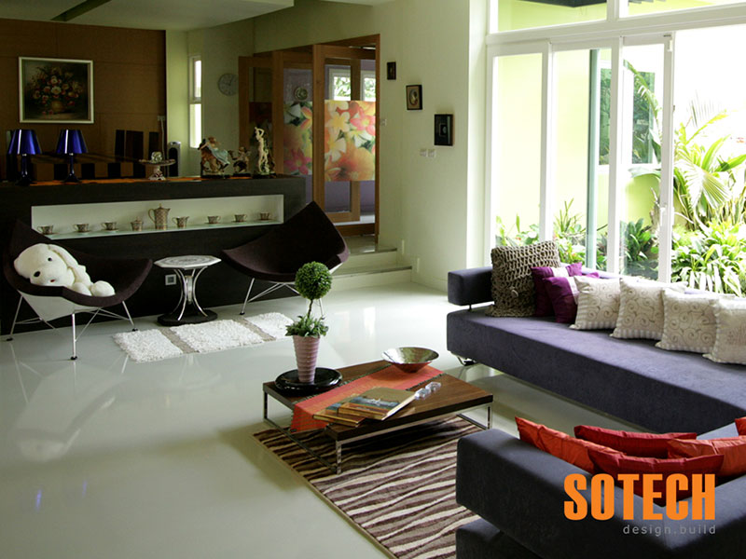
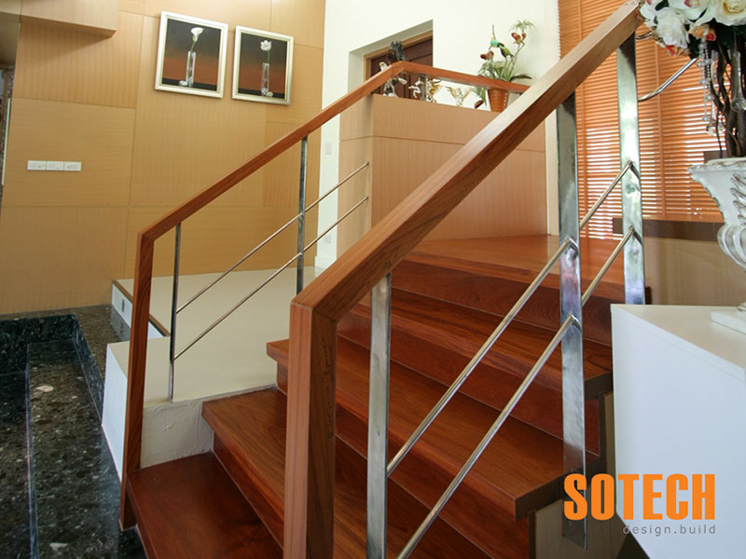
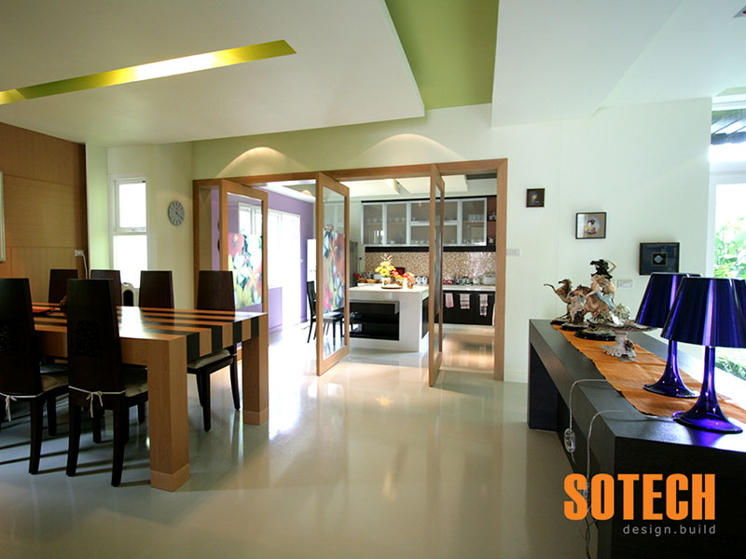
Project Detail
This 700-square-meter, two-storey villa showcases a distinctive postmodern design, blending clean architectural lines with warm natural details. The structure is built with a flat slab roof, incorporating an integrated rain drainage system and a high-quality waterproof membrane to ensure long-term durability.
The villa’s façade combines cement plaster with sections of wood paneling and polished cement, creating a refined balance of textures. Inside, the flooring features a mix of natural wood, tile, and raw cement, while the interior walls are finished in cement plaster accented with wood paneling. Bathroom walls are completed in polished cement for a sleek, modern touch.
Windows are framed in white aluminum, complementing the solid hardwood entrance doors that add both elegance and strength. The spacious layout includes three bedrooms, three bathrooms, a living room, dining area, kitchen, study, and maid’s quarters—designed to combine functionality with contemporary style.
